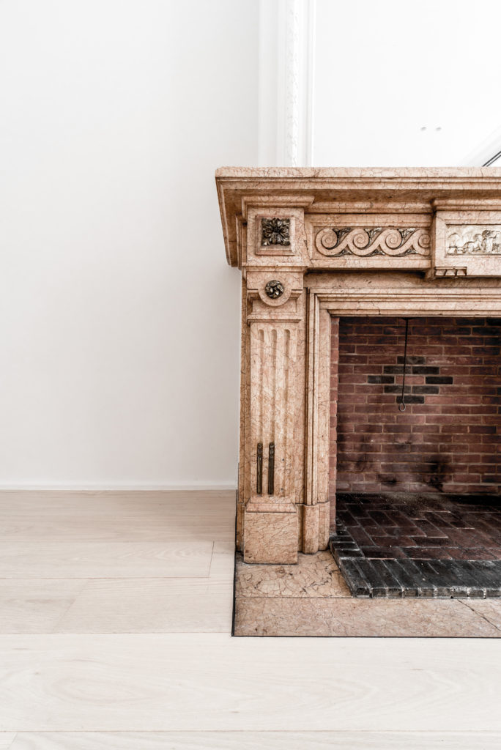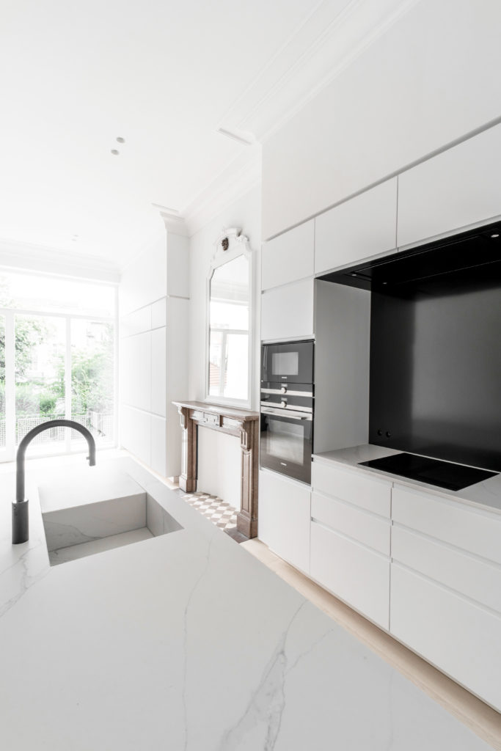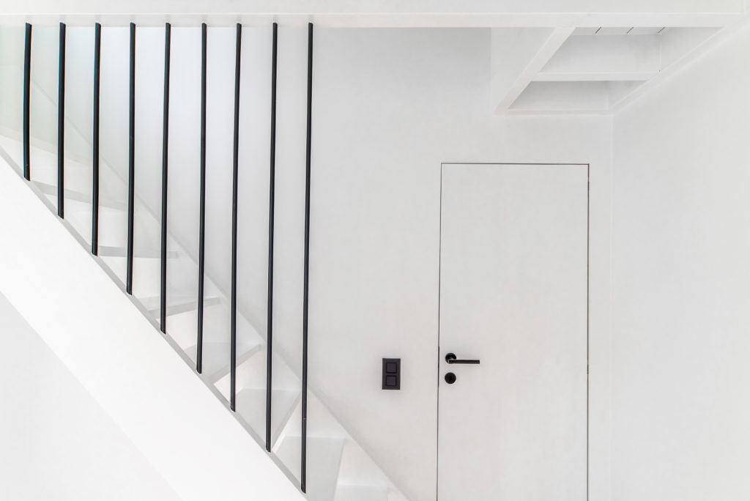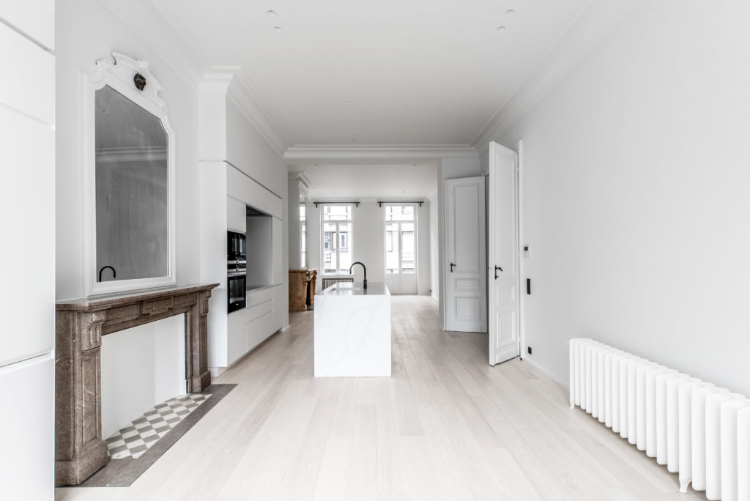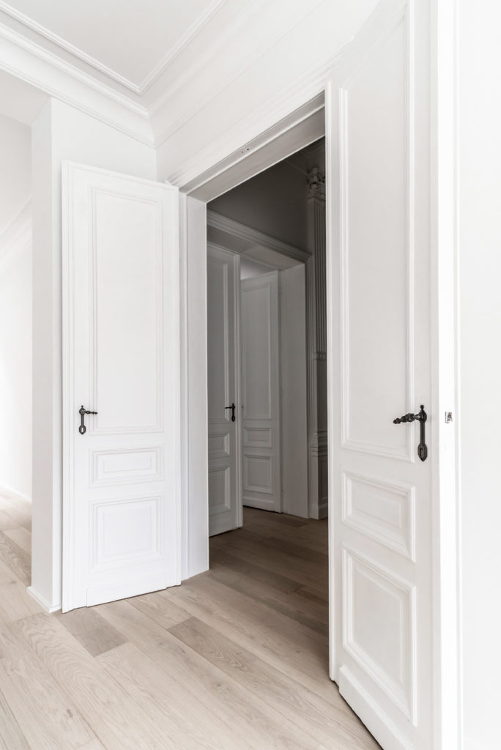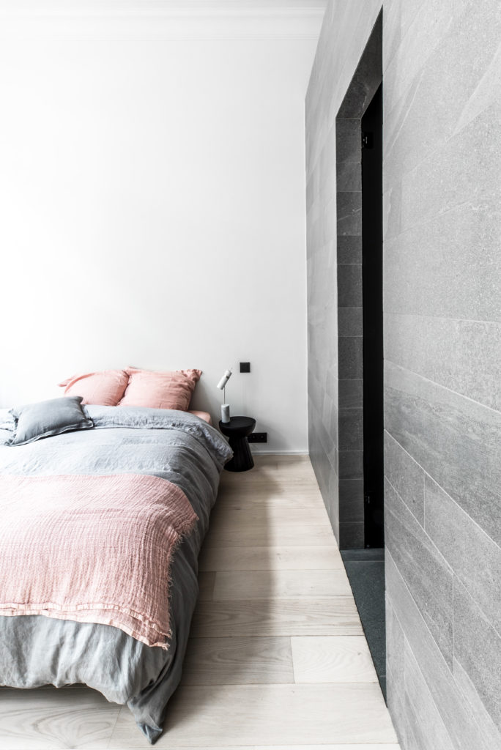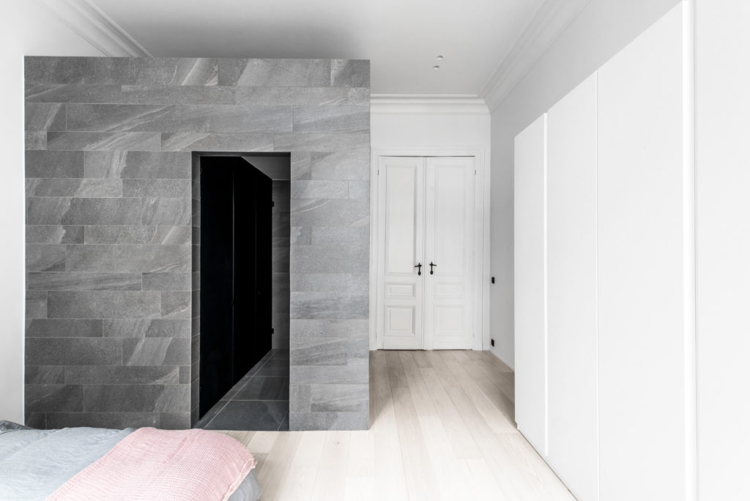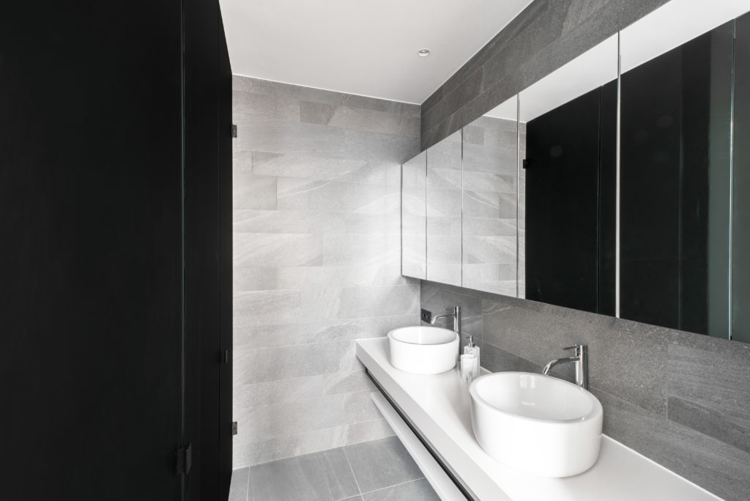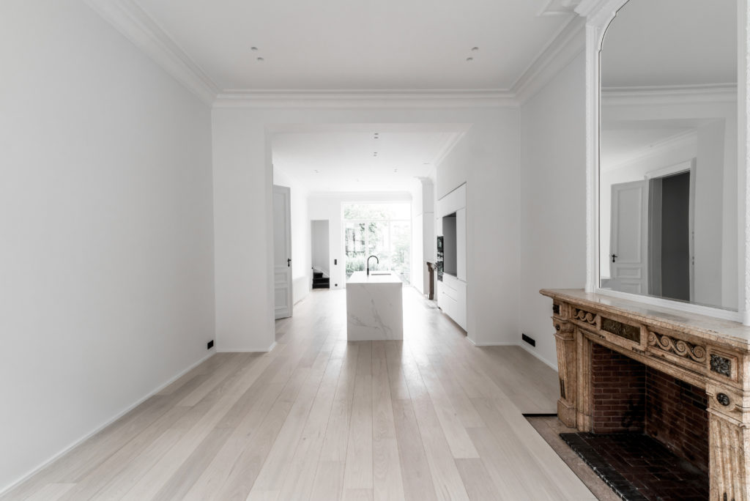
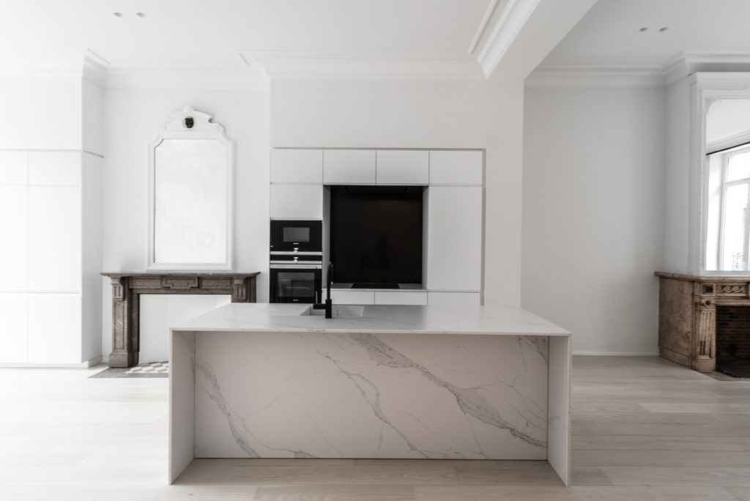
This renovation was a classic example of an old Brussels mansion that was divided through time in several apartments. The existing place presented all the shortcomings of a bel étage used as a single housing unit. Reordering all the living spaces and the private ones was a necessity.
A 50sqm terrace was added on the rear side of the house to take advantage of the Southwest sun and beautiful garden. This influenced the layout of the main room made up of the kitchen surrounded by the living room and the dinning room.
Existing mouldings and doors were restored and the floor was completely redone with white washed oak. Calacatta marble and black steel elements complement the kitchen. The master bathroom was thought as a distinct stone volume to keep the initial height and moulding of the existing ceiling.
